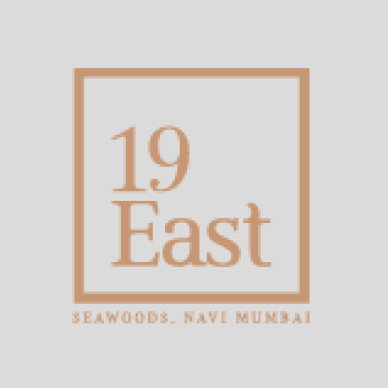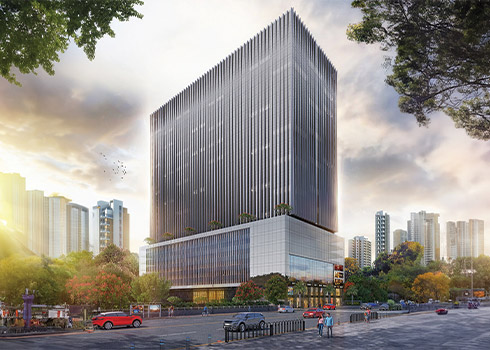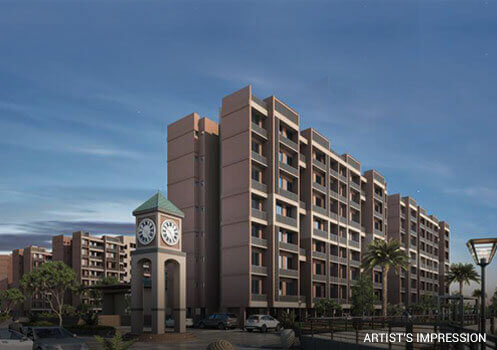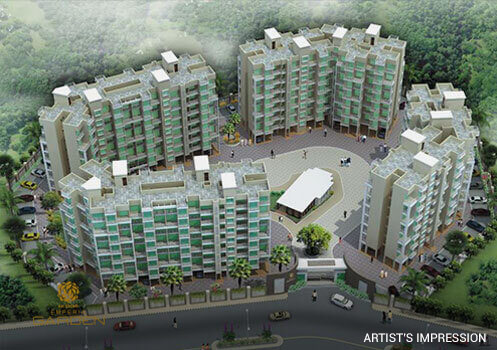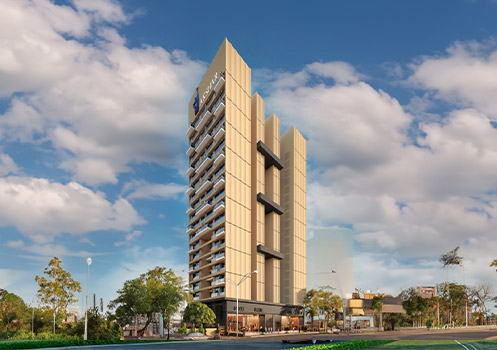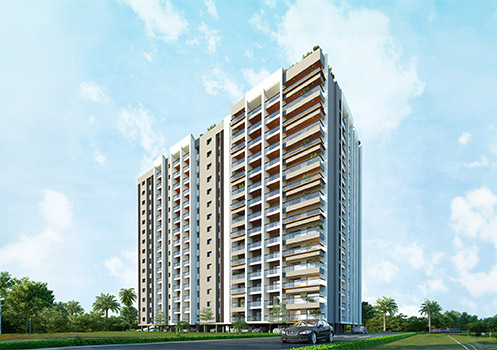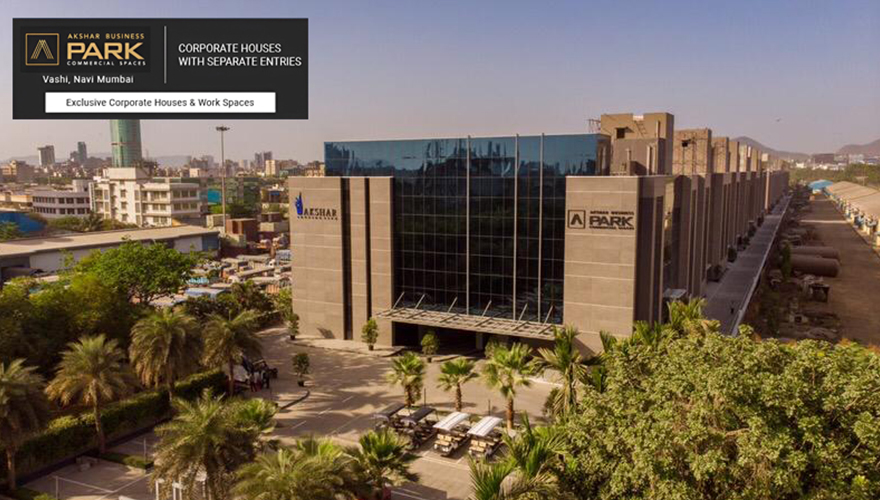Impressive outside.
Intelligent inside.
Navi Mumbai’s Largest Commercial Landmark Spread Across 1.3 Million Sq. ft
Akshar Business Park
PROJECT HALLMARKS
- Featuring 500+ Grade-A offices under one roof
- A creation of Akshar Group
- Office space suitable for any business / industry
- Uniquely developed over a horizontal layout, spread over 1Km
- Well connected through rail and arterial roads
- 17 Rooftop amenities for recreation and leisure, spread Over 1 Lakh Sq. Ft. (Largest in Navi-Mumbai)
- In close proximity to multinational companies & government offices in Vashi - A commercial hub.
- Phase I & Phase II houses leading brands from Finance, Pharma, Automobile, Consultancy, Traders, Chemical, Tech & media and more

A Location with Commerce,
Connectivity, and
Convenience
LOCATION ADVANTAGES
- Close to APMC Market and High-rise Business Complexes
- Turbhe Railway Station - 5 Mins. /500 Mtrs.
- Palm Beach Road – 10 Mins.
- Inorbit, Raghuleela Malls, Vashi in Close Vicinity
- Sanpada Railway Station - 10 Mins. /1.5 Kms.
- Turbhe Bus Depot - 5 Mins. /500 Mtrs.
- Vashi Bus Depot - 10 Mins. /1.5 Kms.
- Thane-Belapur Road - 5 Mins. /1 Km.
- Sion-Panvel Highway - 10 Mins. /1.5 Kms.
- Airoli & Chembur - 15 Mins.
- Proposed Airport Navi Mumbai - 35 Mins. / 17.7 Kms.
- JNPT, SEZ – Uran - 22 Kms.
Integration of Leisure & Wellness
amenities
ROOFTOP PLAN
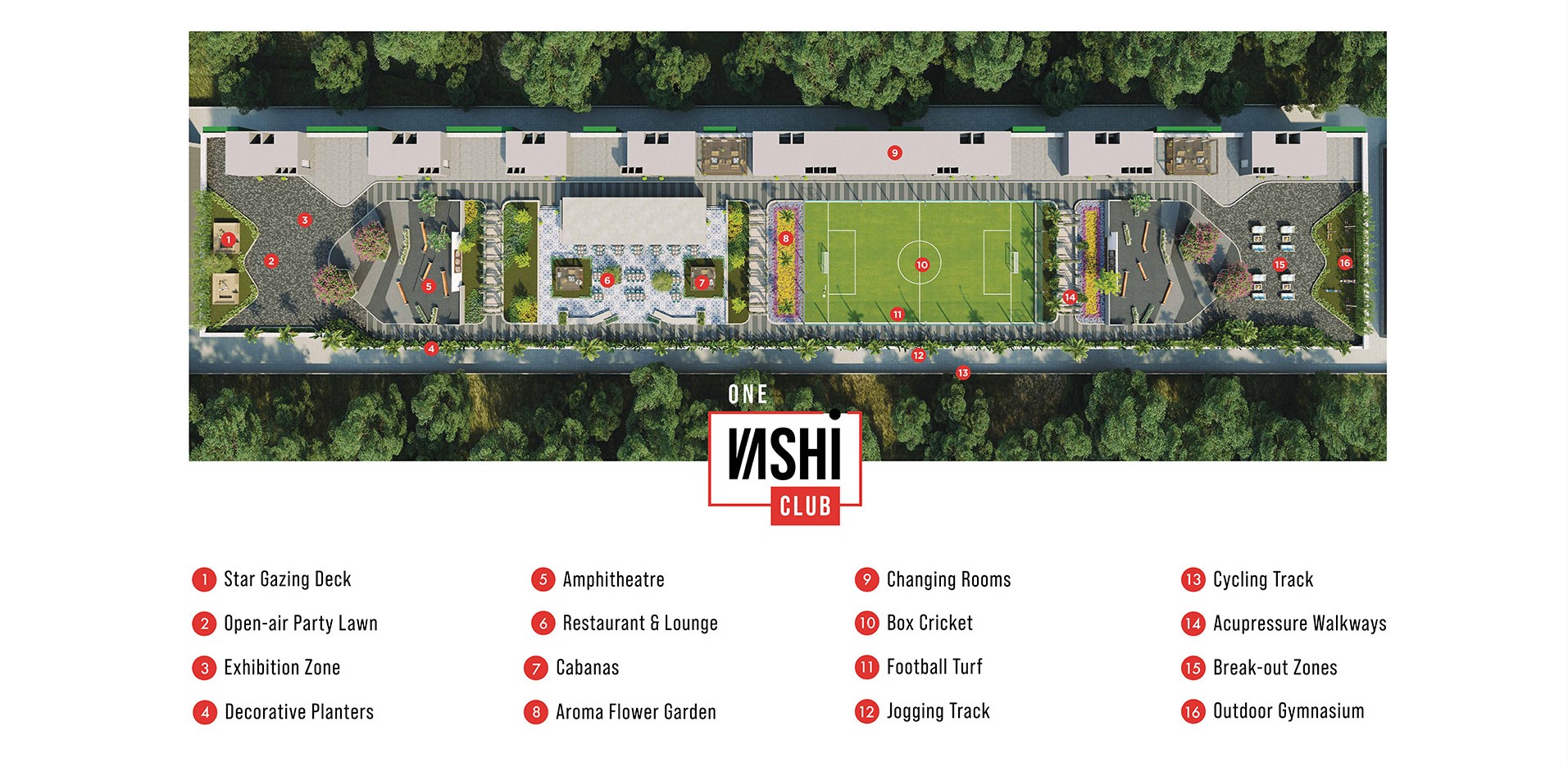
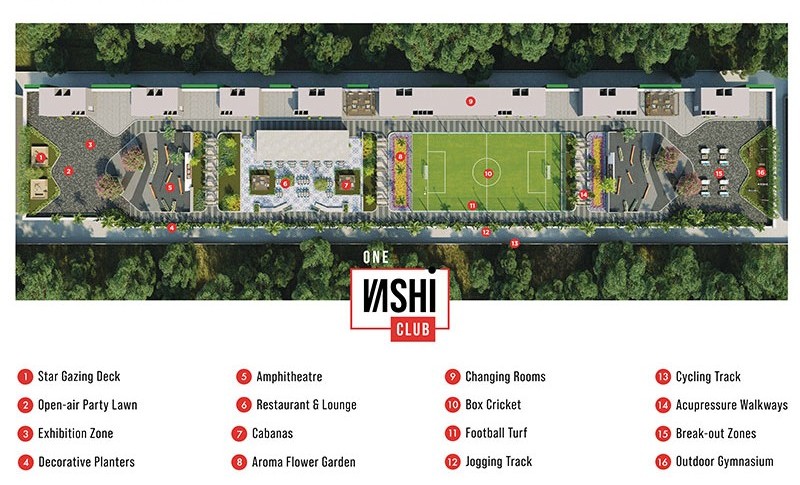
Work space with a Host of Leisure Avenues
gallery
Book A
Site Visit
Site Address: Plot No. 3, Sector No. 25, Vashi, Navi Mumbai – 400 703.
Call: +91-7666 688 788


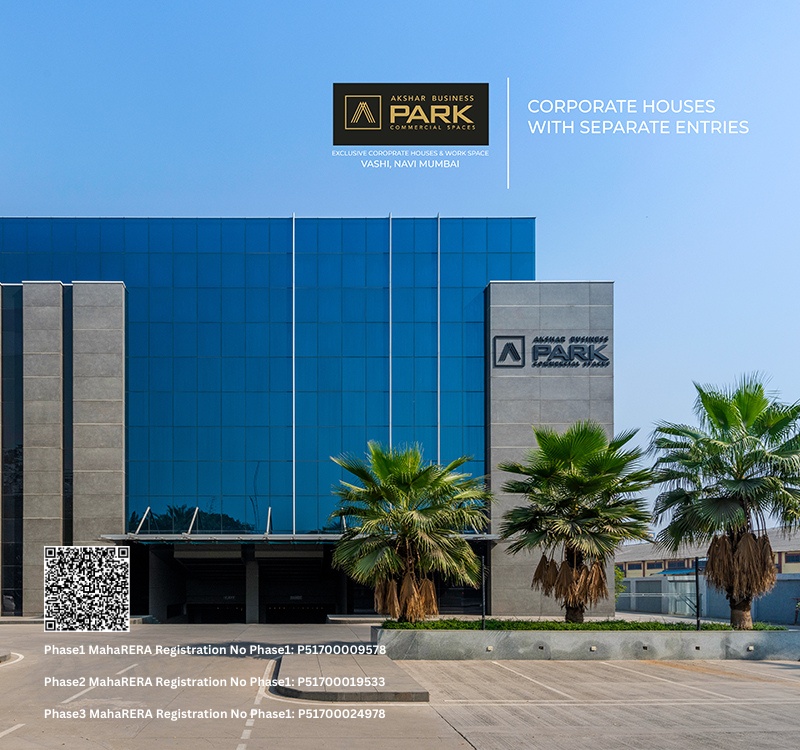
 9015 18 8188
9015 18 8188




